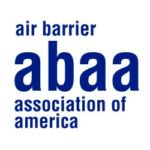
- This event has passed.
Air Barrier System Design – Why Make it Difficult? War Stories from the Front
March 4, 2021 @ 1:00 PM - 2:00 PM EST
Examination of line of AB continuity, AB failures, components that comprise the AB system, installation limitations, environmental failures, designs difficult to implement in the field and self-adhered vs fluid applied transitions membranes.
Review material selection and limitations for common sense construction in the field.
Learning Objectives:
- Review select AB transitions and where to find details for construction drawings to satisfy USACE/DoD design requirements.
- Discuss the impact of the AB material selection on installation quality.
- Discuss the impact of AB material limitations in the field.
- Discuss successes and failures observed in the field.
Speaker(s):

John Arcidiacono
Mr. Arcidiacono’s experience involves the Building Envelope and Air Barrier Systems. Mr. Arcidiacono has collaborated on air barrier continuity design, developed testing plans, supervised, inspected and tested hundreds of buildings pertaining to air barrier continuity and air tightness of the building enclosure.
Mr. Arcidiacono was an early adaptor in building envelope & air barrier systems prior to joining TMI® in 2007. Since early 1990s constructed numerous dwellings under PECO Smart Home program, applied exterior air/moisture barriers to minimize convective loss. Sealed drywall at attic return bays, damned-off floor bays over unconditioned garages, air damn fireplace stacks, attic bays over garages, encapsulated batt insulation at unfinished attic knee wall areas, etc. Tested leakage rate for maximum allowable air changes via blower door units. Guaranteed maximum energy consumption.
Since early 2000’s incorporated multiple layer secondary water barrier drainage systems behind primary water barrier system on new and retrofitted exterior masonry/stucco/cement board clad wall envelopes. Systems included water-resistant sheathings, water resistant barriers of 60 Minute D rated asphalt impregnated building paper layers or Carlisle CCW-705 self-adhesive membrane (to facilitate gasketing of fasteners applied from exterior), window/wall interfaces including Carlisle CCW -705 or Grace perma barrier (jamb flashings) over pre-molded lower window corners, back-dammed sloping window/fenestration pans draining outside of the WRB, monolithic woven nylon strand drainage mat stamped in ¼” corrugated pattern, drains through insect resistant termination barrier onto flashings sealed to foundation at wall/foundation interface. Designed continuous air barrier system on 2 story office building utilizing 2.5 inch foam insulation applied to underside of roof sheathing from taped & spackled drywall perimeter walls.
Mr. Arcidiacono serves as Vice President and Senior Building Envelope Specialist/Investigator for TMI® and is responsible for project quality over-site and field training of all team members.
Mr. Arcidiacono has performed building envelope consulting and testing work for the United States Army Corp of Engineers (USACE), United States Navy Engineering Command (NAVFAC), National Aeronautics and Space Administration (NASA), Veterans Administration, United States Army and various commercial sectors including; Healthcare, Education, Retail & Hospitality and Commercial projects.
Mr. Arcidiacono’s expertise is in air barrier continuity and large complex multiple fan whole building air leakage tests and diagnostics on (single and multi-zone) buildings.
